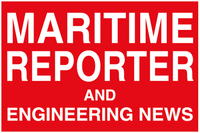
Page 5: of Maritime Reporter Magazine (April 1976)
Read this page in Pdf, Flash or Html5 edition of April 1976 Maritime Reporter Magazine
Schematic plan for launching a new vessel. The top view shows the completed new vessel plus the stern sec- tion of another ship under construction. The bottom view shows the facility in use for both new construction and repairs. The new construction platform, at left, is on the shipyard ground level. facilities, led to a novel layout of the yard.
In essence, the areas devoted to repair are wholly separate from the areas devoted to newbuilding, except for the joint use of the graving dock and cranes.
The newbuilding portion of the dock is novel, in that the building dock floor is at the same ground level as the shipyard and the dock is formed by surrounding walls. These walls continue along the repair dock. In or- der to launch a newly built vessel, special lock gates are fitted at both ends of the new- building platform and the repair dock. The entire dock is pumped up to a sufficient height above sea level to allow the newly built vessel to float into the repair dock.
Then, the water level in the dock is reduced to sea level, the lock gates removed and the ship undocked.
The newbuilding dock is 1,378 feet long by 246 feet wide. It can be extended an ad- ditional 328 feet.
The main ship-repair dock is 1,476 feet long and 246 feet wide. It is capable of han- dling ships up to 700,000 dwt. It is in line with the newbuilding dock. A smaller repair dock is 1,148 feet long and 180 feet 6 inches wide. It can serve for vessels up to 350,000 dwt. The combination repair and newbuilding dock share the use of a 500-ton portal crane, and all docks are serviced by 100-ton and 15-ton revolving jib cranes.
The very latest design approach has been employed in the layout of the newbuilding yard to achieve highly efficient production.
The newbuilding plate shop has an initial annual steel output of 120,000 tons, capable of being doubled if need be.
The newbuilding yard occupies an area of approximately 90 acres. The layout is based on a U-shaped flow line, which starts at the steel unloading dock and ends at the outfit- ting pier.
After unloading, the steel is stored by magnetic cranes in the steel stockyard. From the stockyard, plates and sections or profiles are transported by a conveyor-belt system through an automatic shot-blasting and shop-priming machine, after which the mate- rial arrives in a buffer storage from where the heavy plate shop is fed.
In the center bay of the heavy plate shop the sections and profiles are processed, cut to size, and any other preparation is done.
Also, all webframes and similar lighter structures are prefabricated in this shop.
The automated panel line is situated in the left-hand bay over the full length of the shop and comprises a cutting station, plate- assembling station, welding station, section turnover station, turntable, frame feeding and fitting station, webframe fitting station and some finishing stations. Complete blocks of up to 350 tons can be lifted from the end of the panel line by the special Scheurle block transporter. The right-hand bay is used for the prefabrication of all shaped sections for the bow and stern of a ship.
The plate shop is fitted with ample crane capacity to facilitate the work. Modern oxy cutting machines are installed, controlled numerically by an MG-16 computer-based director, or optically by a tracing table for 1/10 scale drawings.
A profile bending machine of 700-ton ca- pacity, a portal press of 700-ton capacity and a roll press of 2,000-ton capacity also are installed in the right-hand bay. The prefabricated blocks are transported by a
Scheurle road transporter to the block- storage area beside the building platform.
Here the blocks are joined, outfitted and completed as required before being lifted by the gantry crane.
The first new construction was a forebody (872 feet long) for a 316,000-dwt tanker that Eriksberg was building. The construc- tion of a 316,000-dwt tanker for Soponata
Sociedade Portuguesa de Navais Tanques,
Lda., was started in November 1975.
Drydocking and repair activities started in June 1975.
The repair shops are grouped between the repair piers and the drydock to facilitate access and minimize transport.
During the first phase of the yard devel- opment, seven repair berths for large ships are available, all serviced by 50-ton jib cranes. All other facilities, such as plate shops, pipe shops, machine shops, etc., are duplicated in both the newbuilding and re- pair yards to insure that they can operate independently.
A shore-based tanker-cleaning station is being built adjacent to the yard with two berths and sufficient capacity to handle all sizes of tankers.
Setenave is represented in the United
States by Setenave Shipyards, Inc., P.O. Box 9056, North Bergen, N.J. 07047.
Overall view of the 1,378-foot-long building platform, dwt VLCC and the 1,476-foot-long drydock with the foreground, with structure being erected for a 316,000- 878-foot tanker forebody in it after being floated.
April 1, 1976 7

 4
4

 6
6
