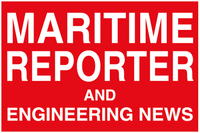
Page 53: of Maritime Reporter Magazine (May 1988)
Read this page in Pdf, Flash or Html5 edition of May 1988 Maritime Reporter Magazine
BROOKLYN NAVY YARD
HAS
The following waterfront premises are available for term lease.
PIERS:
Pier Berth Linear Feet
C 2 650 3 72
Portal Cranes
Yes
Yes
D 4 550 5 575
Yes
Yes
G 11 600 12 25 13 650 14 60
No
No
No
No
J 15 800 16 60 17 600
Yes
Yes
Yes
DRYDOCKS
Graving Dock No. 2-465' L x 72' W x 29' D
Graving Dock No. 3-765' L x 114' W x 42' D
BUILDINGS
Building No. 292—(231,000 sq. ft., Four story, between Piers G & J)
Ground Floor—shops—57,750 sq. ft.
Second Floor—offices/shops—57,750 sq. ft.
Third Floor—offices/shops—57,750 sq. ft.
Fourth Floor—offices/shops—57,750 sq. ft.
Building No. 293-( 104,000 sq. ft.) 702' long x 148' wide x 60' high w/ 6000 sq. ft. adjoining offices
Building No. 294
Ground Floor Section A-802' L x 93' W x 80' H with 10,000 sq. ft. adjoining offices
Ground Floor Section B—766' L x 75' W x 60' H (75,000 0 ) (10,000 0 ) (66,000 0 )
Lofts—(served by 4 ton freight elevators)
Lower loft-274' L x 93' W x 14' H (25,500 sq. ft.)
Upper loft—802' L x 93' W x 16' H (75,000 sq. ft.)
And miscellaneous other small buildings and berthing areas.
CONTACT: Richard J. Aneiro, President & CEO
Brooklyn Navy Yard Brooklyn, NY 11205
May, 1988 55

 52
52

 54
54
